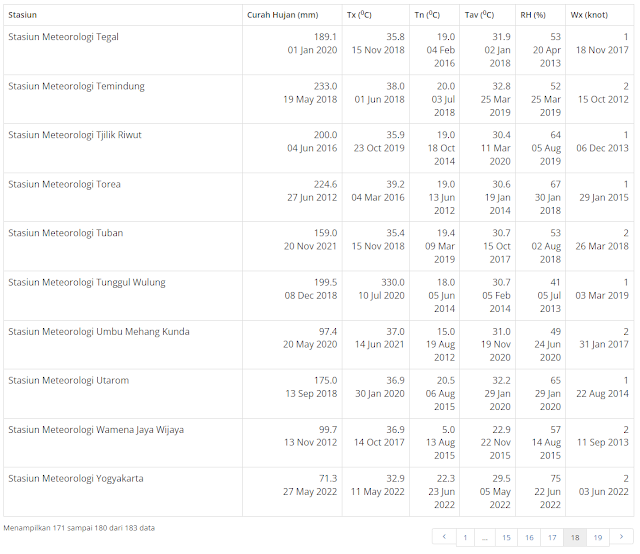Menghitung jumlah pipa tegak : http://kalkulatorplambing.000webhostapp.com/06_Pipa_AH_Vertikal/AHV.php Klik Disini
Menghitung jumlah pipa horisontal : http://kalkulatorplambing.000webhostapp.com/07_Pipa_AH_Hor/AHH.php Klik Disini
Sumber : http://www.roofingcontractor.com/articles/88639-technical-details--drainage-requirements
--> Slope untuk dek struktur 1/4 inch per feet s/d 1/2 inch per foot.
--> Sesuai peraturan yang baik menyediakan 2 roof drain untuk luas atap kurang dari 10.000 ft2,
selanjutnya 1 roof drain tiap 10.000 ft2.
--> Jarak antara drain maksimum 75 ft.
Sumber :http://www.nedzink.com/en/info-and-advice/roof-drainage-system/112/determining-the-required-capacity-of-rainwater-downpipes-and-roof-gutters
--> Intensitas hujan maksimum di Netherland 540-600 l/(s.ha). Intensitas untuk 5 tahunan 0.03
l/sec.m2 atau 1.8 l/(min.m2)
--> Standar untuk perhitungan NEN 3215 (2007 nl) en NTR 3216 (2008 nl)
Qh = ( α x i ) x ( ß x F ) (--------- Rumus 1)
Qh = Beban air hujan (liter per menit)
α = faktor pengurangan intensitas hujan untuk atap datar
0.6 untuk atap dengan pemberat batu
0.75 untuk atap rata yang lain
1 untuk atap jenis lain (atap dengan kemiringan)
i = intensitas hujan (1.8 liter / menit.m2)
ß = faktor pengurangan untuk lebar atap yang ditentukan oleh kemiringan atap
F = Luas permukaan atap
Tabel 2. Jumlah minimal pipa turun air hujan per panjang talang atap
Dimensions pipa turun Panjang maks talang per pipa turun
Ø 70 mm 10 metres
Ø 80 mm 20 metres
Ø 100 mm 20 metres
Ø 120 mm 20 metres
Tabel 3. Jumlah outlet atap per permukaan atap
Jumlah mula-mula ditentukan dengan perencanaan struktur.
Luas atap
|
Jumlah outlet
|
<100 m²
|
min. 1
|
>100 m²
|
min. 2
|
Tabel 4.
Kap air hujan maks
Qh (l/min)
|
Ø Pipa turun
d (mm) |
Luas penamp min (A)
talang
A ≥ 1.3 di² in cm² |
Jenis talang standar
terkecil **
|
117 |
80* |
79 |
B37 or M37 |
210 |
100* |
125 |
B44 or M44 |
338 |
120* |
181 |
B55 |
** B = Talang berbentuk kotak 37/44/55 = lebar dalam cm.
M = Talang gantung
The outlet piece for a rainwater downpipe has an inner diameter (di) that is at least 4 millimetres
smaller than the nominal size of the rainwater downpipe. This inner diameter of the outlet piece
determines the inflow capacity of the rainwater downpipe.
Contoh 1
Atap dengan talang dan pipa turun tersendiri
(L) = 22 m, (b) = 5 m, ε = 40°
α = 1 and ß = 1,
Qh = α x i x ß x F
= 1 x 1,8 x 1 x (22 x 5)
= 198 l/min.
Jumlah pipa turun:
-
Jumlah outlet:
(F) = 110 m2 => min. 2 pipa turun -
number of rainwater downpipes per roof gutter length:
Panjang talang 22 meter => min. 2 pipa turun Ø 80 mm, lihat tabel 2.
2 pipa turun => 99 l/min => tabel 4 => Ø 80 mm
Talang atap dipilih tipe kotak B37 or talang gantung
M37, Lihat tabel 4
https://www.jrsmith.com/uploads/fileLibrary/roof_drains_tech_data.pdf
DESIGN CONSIDERATIONS (Untuk Raintrol Systems)
When designing the roof drain system, the engineer must remember that
the roof is being utilized as a temporary reservoir to retain some water.
Flashing and waterproofing should be high enough to prevent any leakage.
The engineer must also provide adequate strength for structural safety.
a. On all roofs, use minimum of two drains, if possible.
b. On larger roofs, use a greater number of drains as
dictated by design layout.
c. Limit roof are a to 25,000 sq.ft. per weir opening.
Infiltration Gallery































